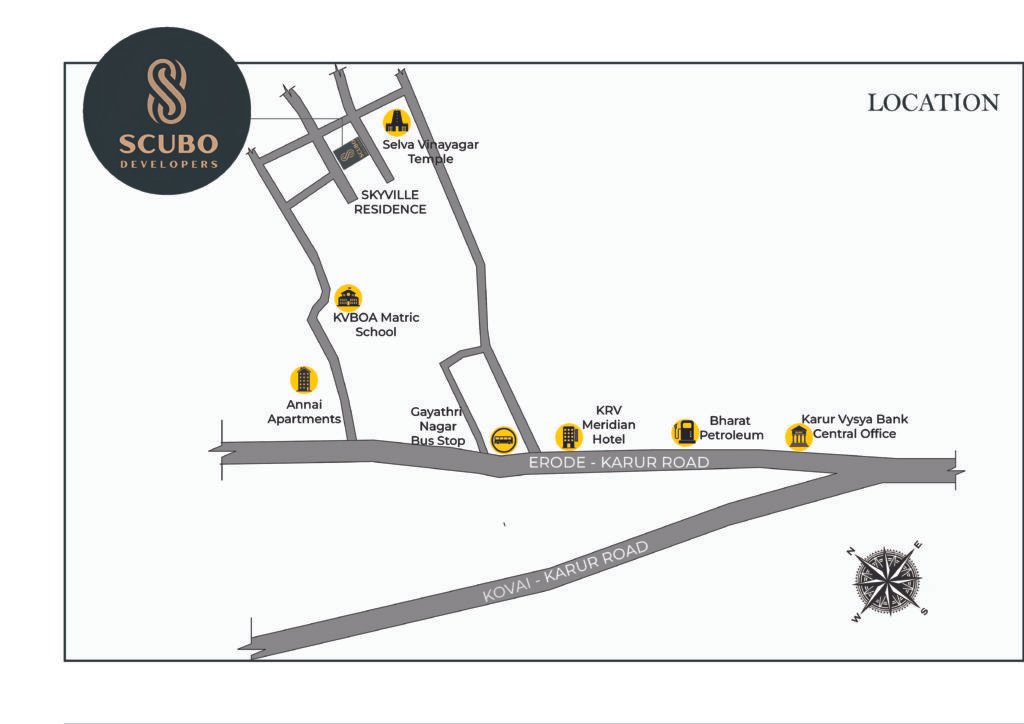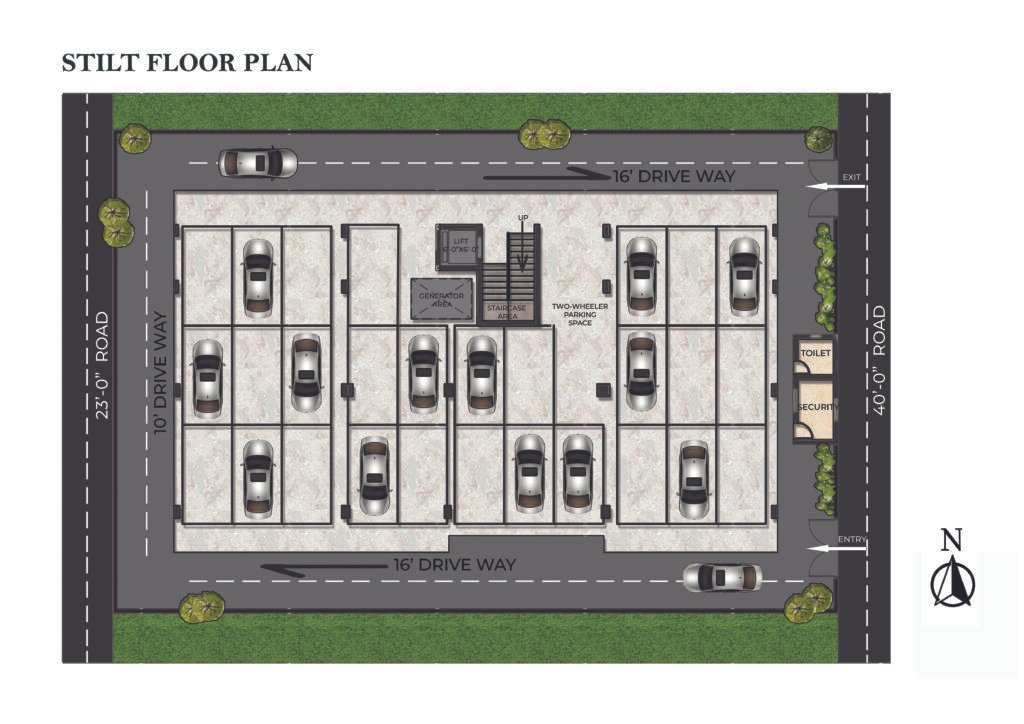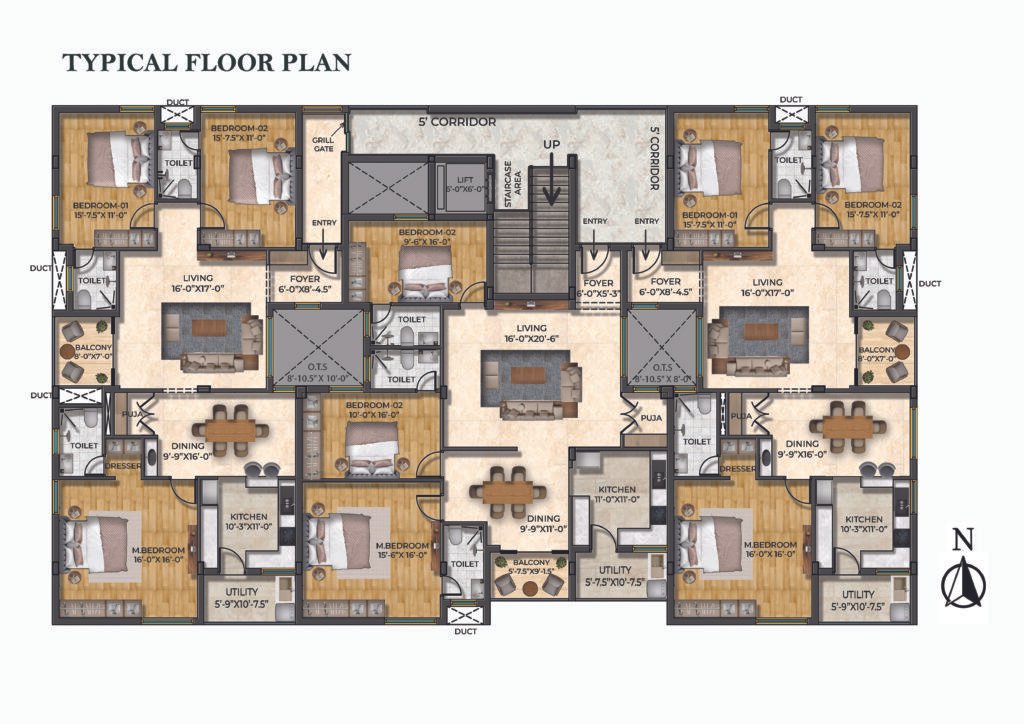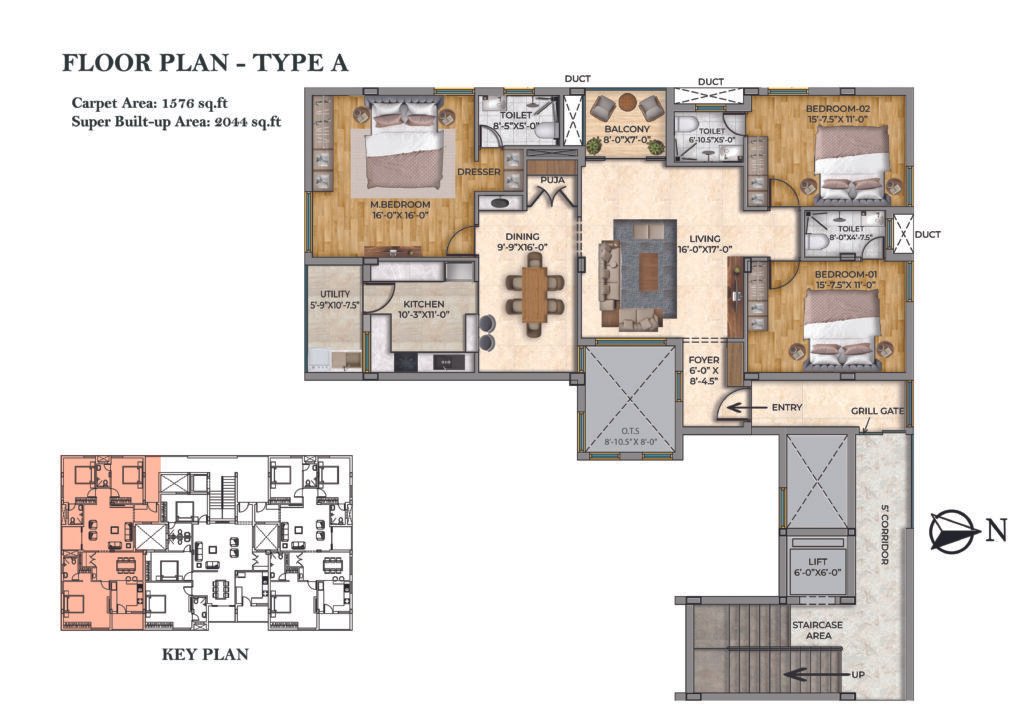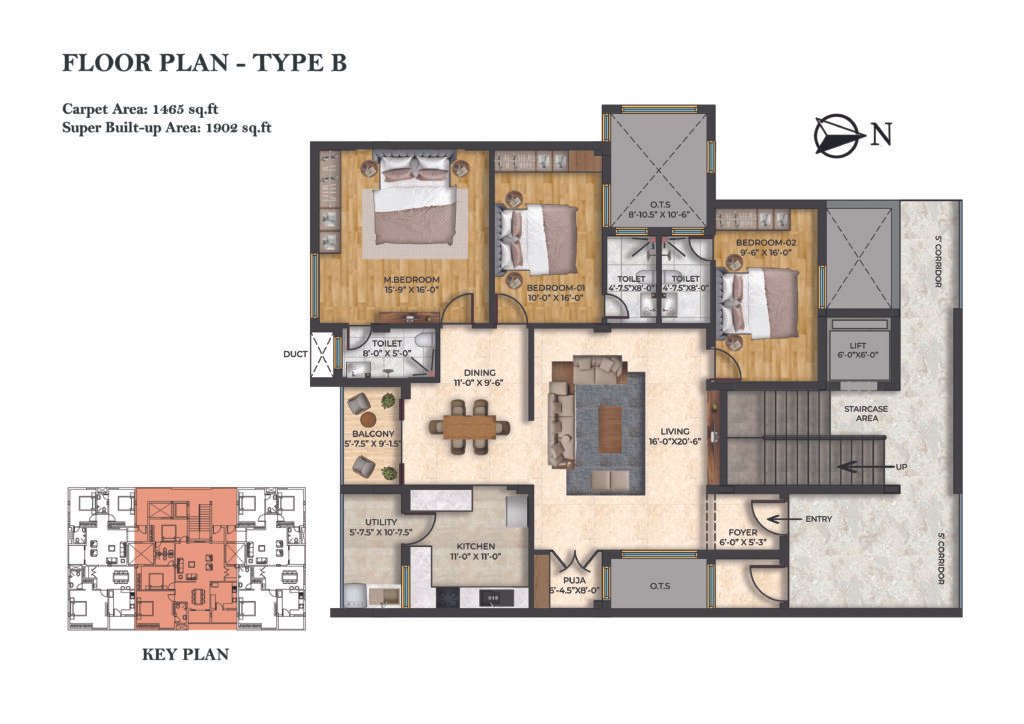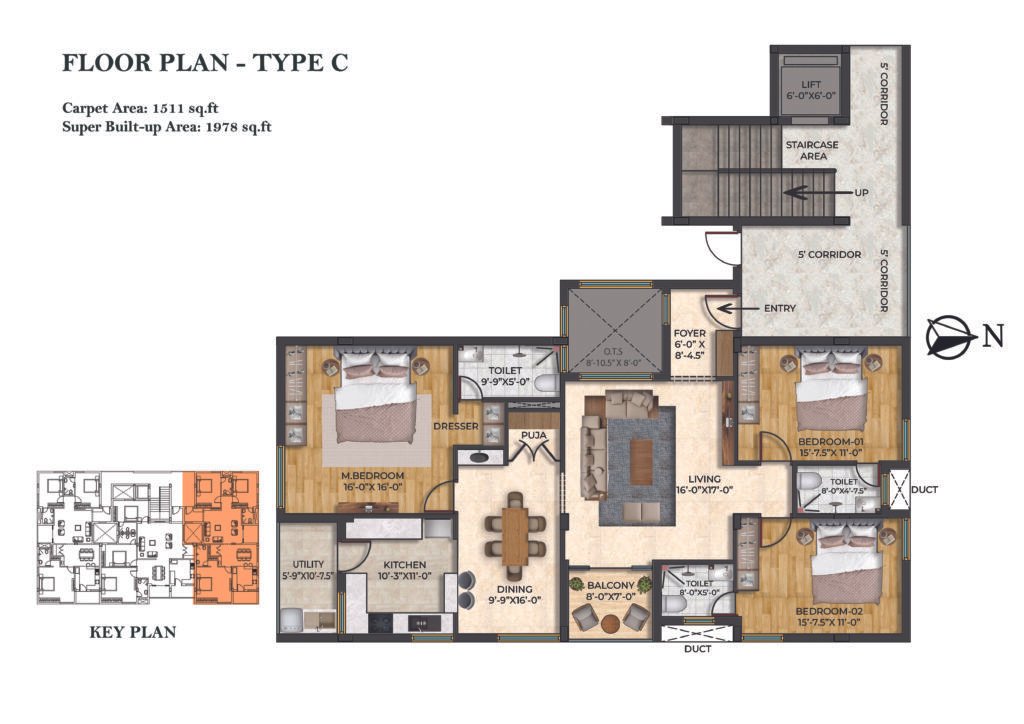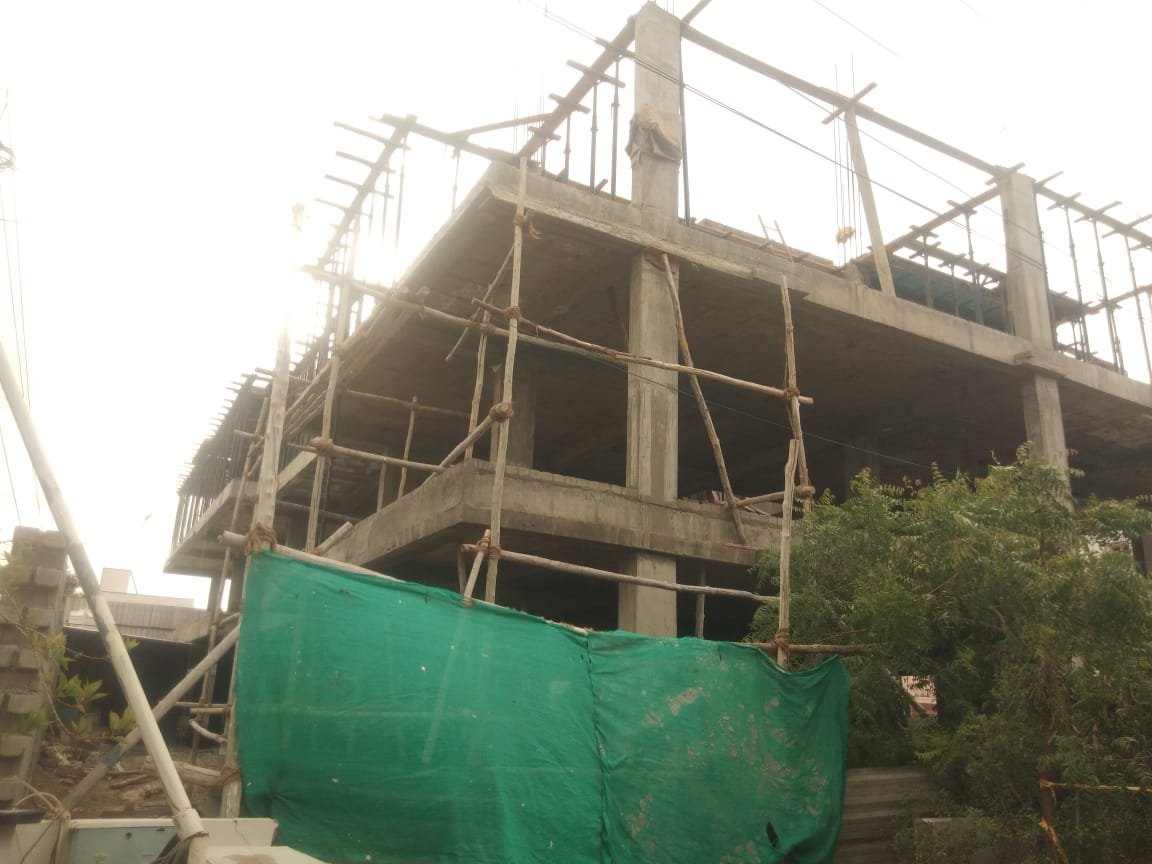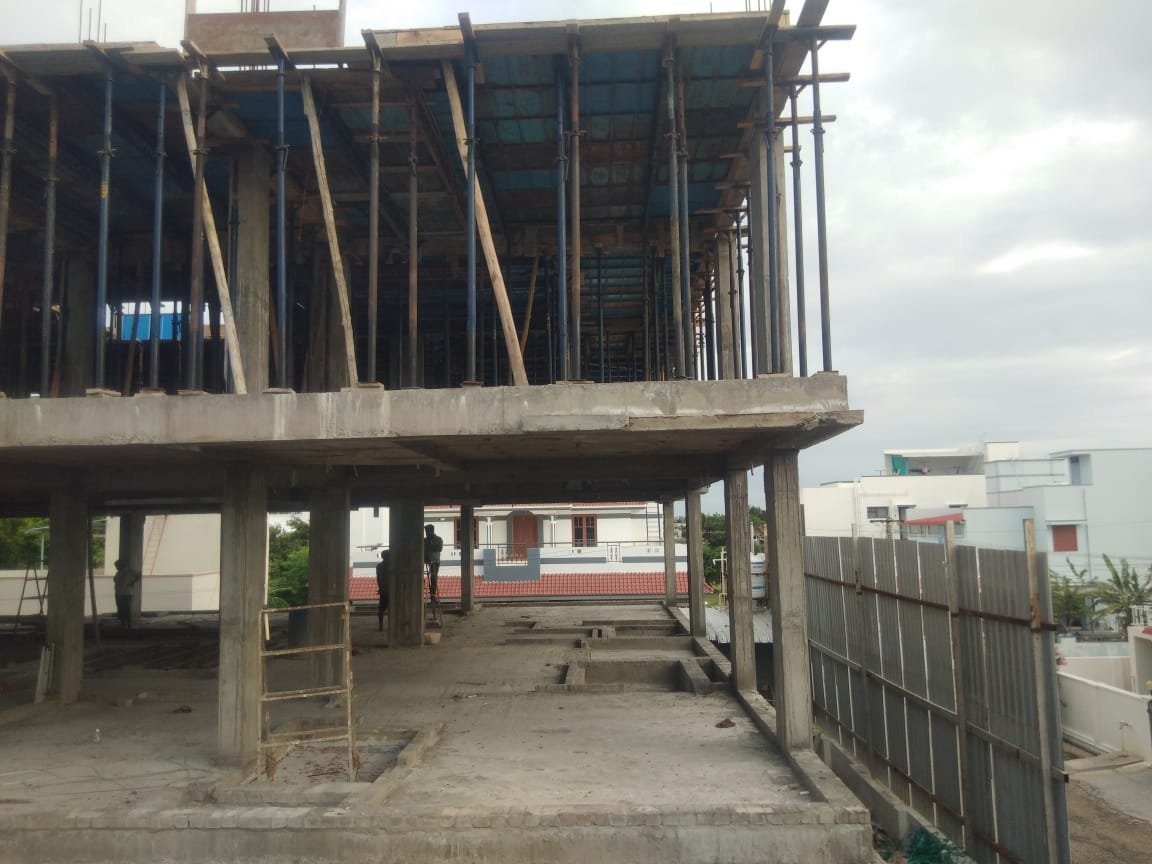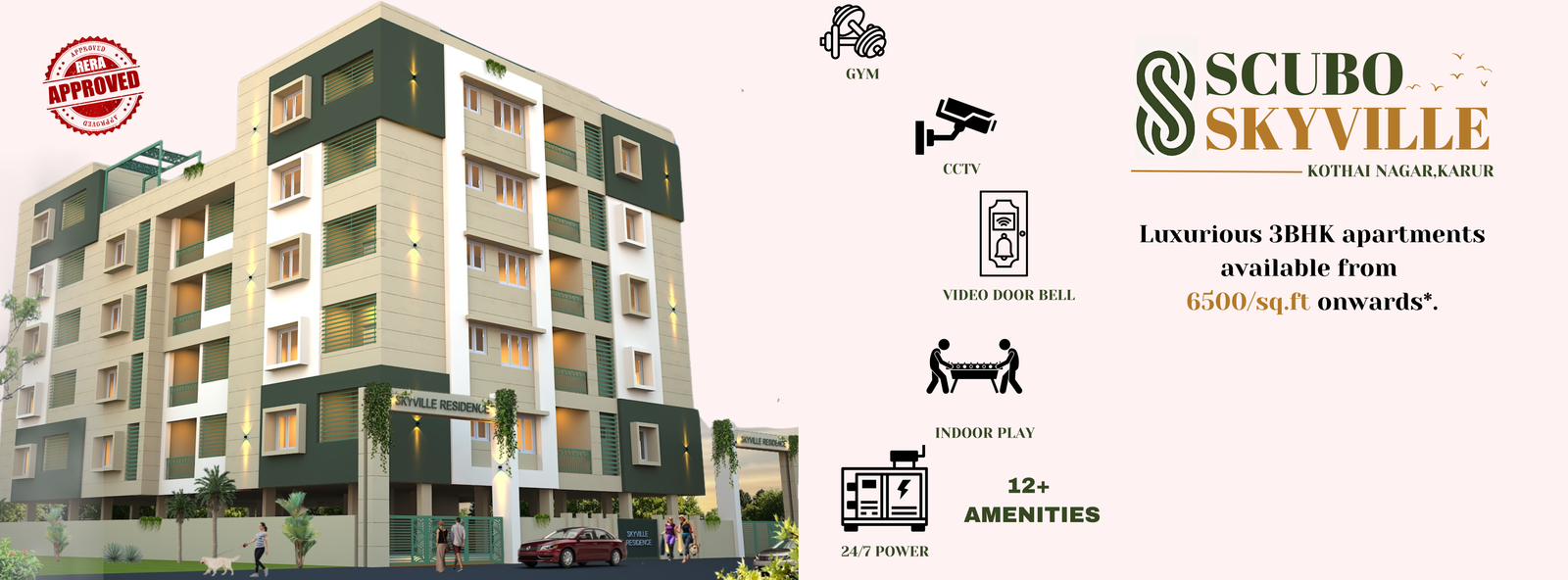

- Be part of Karur’s first RERA-approved apartment community.
- Situated in the desirable Kothai Nagar area, offering convenience and accessibility to all major amenities in Karur.
- Scubo Skyville redefines modern living by combining the luxuries of a villa with the comfort and security of an apartment.
- Choose from 14 premium 3 BHK units designed for luxury.
- Experience high-end living in a 5-story building with stunning interiors.
- Indulge in top-tier amenities that elevate your lifestyle.
- Secure your dream home with up to 75% financing options through our banking partnership with SBI HOME LOANS
A spacious rooftop garden area with beautiful landscaping and barbecue pits for outdoor gatherings and relaxation.
A spacious rooftop garden area with beautiful landscaping and barbecue pits for outdoor gatherings and relaxation.
A versatile hall equipped with indoor games facilities for residents to engage in various recreational activities.
A fitness facility located on the top floor, providing residents with the convenience of an on-site gym.
24/7 surveillance cameras installed throughout the premises to enhance security and provide a safe living environment.
Fire safety measures such as fire hydrants and alarms are installed on every floor and in the lobbies, ensuring prompt response in case of emergencies.
A specialized waste management system designed to handle sewage waste in an environmentally friendly manner
A power backup system that automatically starts during power outages, ensuring continuous power supply to the elevators, common areas, and limited backup for each apartment.
A power backup system that automatically starts during power outages, ensuring continuous power supply to the elevators, common areas, and limited backup for each apartment.
An intercom with two-way communication between apartments and the security office, enabling residents to communicate easily and securely.
Each unit is equipped with a video doorbell, allowing residents to visually verify visitors before granting access.
A dedicated space on the ground floor for security personnel, drivers, and servants to use restroom and shower facilities.
The surroundings of the building are adorned with ample greenery and landscaping, creating a pleasant and soothing environment for residents.
Measures are taken to prevent termite infestations, ensuring the longevity and structural integrity of the building.
- Seismic Zone II compliant RCC Framed Structure.
- Internal and External walls will be of Fly ash Bricks.
- Seismic Zone II compliant RCC Framed Structure.
- Internal and External walls will be of Fly ash Bricks.
- External cantilever portion wil be of AAC light weight bricks
- Kitchen – Designer DADO tile up to 2 feet height over the counter.
- Toilets – Polished Vitrified Tiles Up to False-ceiling height.
- Utility – Polished Vitrified Tiles up to sill height.
- Premium range sanitary ware of Duravit or equivalent with Tabletop Washbasin counters.
- Hot & Cold Wall Mixers of Premium Range like Grohe or equivalent for overhead showers and basins
- Concealed cistern of Geberit make or equivalent.
- Power point provision for Water Heater in all toilets.
- Exhaust fans are provided in all toilets.
- Pressure pump provision for all toilets
- Gypsum Board False ceiling for all toilets.
- Main Door: Solid Teak Wooden door polished on both sides with biometric door handles of YALE or equivalent.
- Internal Door: Solid engineered wooden doors with an Imported laminate finish on both sides with hardware of premium make.
- Toilets: Good quality engineered wooden doors with a water-proof laminate finish on both sides with hardware of premium make.
- Balcony Doors: White finish UPVC shutters with a sliding track system.
- Windows: Wooden finish UPVC windows with sliding/casement shutters as per
Architectural Specifications - Grills: Mild Steel Grills with flat/square rods for all windows.
- Toilets: Wooden finish UPVC ventilators with frosted glass louvers.
- Balcony decks with MS Grill
- Electrical modular switches of Legrand make or equivalent.
- Fire resistant Electrical wires of Finolex make or equivalent.
- Adequate Lights, Fans & Power will be provided.
- Ceiling Light fixtures in balcony.
- MCB & ELCB (Earth leakage Circuit breaker) in each unit.
- Bedroom and Living Hall Provided with Split AC provision.
- Corridors/Staircase- Imported Italian Marble Flooring
- Foyer/Living/Dining – Imported Italian Marble Flooring
- Bedrooms – Premium Wooden Finish Vitrified Tiles.
Kitchen/Utility – Premium Matt finish Vitrified Tiles - Balcony – Wooden Finish Anti-Skid Vitrified Tiles
- Toilet – Premium Matt finish Anti-Skid Vitrified Tiles
- Corridors/Staircase- Imported Italian Marble Flooring
- Foyer/Living/Dining – Imported Italian Marble Flooring
- Bedrooms – Premium Wooden Finish Vitrified Tiles.
Kitchen/Utility – Premium Matt finish Vitrified Tiles - Balcony – Anti-Skid Vitrified Tiles
- Toilet – Premium Matt finish Anti-Skid Vitrified Tiles
- Granite Countertop for Kitchen and Breakfast Counter
- Stainless Steel single bowl sink in Kitchen and Utility
- Premium range of Grohe or similar CP fixtures in Kitchen and Utility.
- Provision for drinking water purifier in the Kitchen.
- Exhaust fans will be provided in Kitchen.
- Provision of washing machine and Dishwasher in Utility.
- Power point for Chimney, refrigerator, microwave oven, mixer/grinder.
- CPVC Concealed water lines for internal pipelines.
- UPVC/PVC pipes for external pipelines.
- Bore well / Corporation water, OHT Tanks with Pressure Pumps.
- Internal Painting: Two coats of Good Quality putty, with one Coat of Primer and
finishing with two coats of Emulsion Paint - External painting: Weatherproof Exterior Emulsion and textured finish as prescribed
by Architect.
- Lift: Johnson 8-passenger lift with automatic V3F Facility.
- Staircase: Stainless Steel Handrail with Italian Marble flooring.
- Be part of Karur’s first RERA-approved apartment community.
- Situated in the desirable Kothai Nagar area, offering convenience and accessibility to all major amenities in Karur.
- Scubo Skyville redefines modern living by combining the luxuries of a villa with the comfort and security of an apartment.
- Choose from 14 premium 3 BHK units designed for luxury.
- Experience high-end living in a 5-story building with stunning interiors.
- Indulge in top-tier amenities that elevate your lifestyle.
- Secure your dream home with up to 75% financing options through our banking partnership with SBI HOME LOANS
A spacious rooftop garden area with beautiful landscaping and barbecue pits for outdoor gatherings and relaxation.
A spacious rooftop garden area with beautiful landscaping and barbecue pits for outdoor gatherings and relaxation.
A versatile hall equipped with indoor games facilities for residents to engage in various recreational activities.
A fitness facility located on the top floor, providing residents with the convenience of an on-site gym.
24/7 surveillance cameras installed throughout the premises to enhance security and provide a safe living environment.
Fire safety measures such as fire hydrants and alarms are installed on every floor and in the lobbies, ensuring prompt response in case of emergencies.
A specialized waste management system designed to handle sewage waste in an environmentally friendly manner
A power backup system that automatically starts during power outages, ensuring continuous power supply to the elevators, common areas, and limited backup for each apartment.
A power backup system that automatically starts during power outages, ensuring continuous power supply to the elevators, common areas, and limited backup for each apartment.
An intercom with two-way communication between apartments and the security office, enabling residents to communicate easily and securely.
Each unit is equipped with a video doorbell, allowing residents to visually verify visitors before granting access.
A dedicated space on the ground floor for security personnel, drivers, and servants to use restroom and shower facilities.
The surroundings of the building are adorned with ample greenery and landscaping, creating a pleasant and soothing environment for residents.
Measures are taken to prevent termite infestations, ensuring the longevity and structural integrity of the building.
- Seismic Zone II compliant RCC Framed Structure.
- Internal and External walls will be of Fly ash Bricks.
- Seismic Zone II compliant RCC Framed Structure.
- Internal and External walls will be of Fly ash Bricks.
- External cantilever portion wil be of AAC light weight bricks
- Kitchen – Designer DADO tile up to 2 feet height over the counter.
- Toilets – Polished Vitrified Tiles Up to False-ceiling height.
- Utility – Polished Vitrified Tiles up to sill height.
- Premium range sanitary ware of Duravit or equivalent with Tabletop Washbasin counters.
- Hot & Cold Wall Mixers of Premium Range like Grohe or equivalent for overhead showers and basins
- Concealed cistern of Geberit make or equivalent.
- Power point provision for Water Heater in all toilets.
- Exhaust fans are provided in all toilets.
- Pressure pump provision for all toilets
- Gypsum Board False ceiling for all toilets.
- Main Door: Solid Teak Wooden door polished on both sides with biometric door handles of YALE or equivalent.
- Internal Door: Solid engineered wooden doors with an Imported laminate finish on both sides with hardware of premium make.
- Toilets: Good quality engineered wooden doors with a water-proof laminate finish on both sides with hardware of premium make.
- Balcony Doors: White finish UPVC shutters with a sliding track system.
- Windows: Wooden finish UPVC windows with sliding/casement shutters as per
Architectural Specifications - Grills: Mild Steel Grills with flat/square rods for all windows.
- Toilets: Wooden finish UPVC ventilators with frosted glass louvers.
- Balcony decks with MS Grill
- Electrical modular switches of Legrand make or equivalent.
- Fire resistant Electrical wires of Finolex make or equivalent.
- Adequate Lights, Fans & Power will be provided.
- Ceiling Light fixtures in balcony.
- MCB & ELCB (Earth leakage Circuit breaker) in each unit.
- Bedroom and Living Hall Provided with Split AC provision.
- Corridors/Staircase- Imported Italian Marble Flooring
- Foyer/Living/Dining – Imported Italian Marble Flooring
- Bedrooms – Premium Wooden Finish Vitrified Tiles.
Kitchen/Utility – Premium Matt finish Vitrified Tiles - Balcony – Wooden Finish Anti-Skid Vitrified Tiles
- Toilet – Premium Matt finish Anti-Skid Vitrified Tiles
- Corridors/Staircase- Imported Italian Marble Flooring
- Foyer/Living/Dining – Imported Italian Marble Flooring
- Bedrooms – Premium Wooden Finish Vitrified Tiles.
Kitchen/Utility – Premium Matt finish Vitrified Tiles - Balcony – Anti-Skid Vitrified Tiles
- Toilet – Premium Matt finish Anti-Skid Vitrified Tiles
- Granite Countertop for Kitchen and Breakfast Counter
- Stainless Steel single bowl sink in Kitchen and Utility
- Premium range of Grohe or similar CP fixtures in Kitchen and Utility.
- Provision for drinking water purifier in the Kitchen.
- Exhaust fans will be provided in Kitchen.
- Provision of washing machine and Dishwasher in Utility.
- Power point for Chimney, refrigerator, microwave oven, mixer/grinder.
- CPVC Concealed water lines for internal pipelines.
- UPVC/PVC pipes for external pipelines.
- Bore well / Corporation water, OHT Tanks with Pressure Pumps.
- Internal Painting: Two coats of Good Quality putty, with one Coat of Primer and
finishing with two coats of Emulsion Paint - External painting: Weatherproof Exterior Emulsion and textured finish as prescribed
by Architect.
- Lift: Johnson 8-passenger lift with automatic V3F Facility.
- Staircase: Stainless Steel Handrail with Italian Marble flooring.
TYPE A
3BHK.NORTH FACING-
5 UNITS - 1ST FLOOR TO 5TH FLOOR
-
CARPET AREA : 1576 SQ.FT
-
BUILT UP AREA : 1777 SQ.FT
-
SUPER BUILT UP AREA : 2044 SQ.FT
-
UNDIVIDED SHARE OF LAND : 708 SQ.FT
TYPE B
3BHK.NORTH FACING-
5 UNITS - 1ST FLOOR TO 5TH FLOOR
-
CARPET AREA : 1511 SQ.FT
-
BUILT UP AREA : 1711 SQ.FT
-
SUPER BUILT UP AREA : 1978 SQ.FT
-
UNDIVIDED SHARE OF LAND : 685 SQ.FT
TYPE C
3BHK.NORTH FACING-
4 UNITS - 1ST FLOOR TO 4TH FLOOR
-
CARPET AREA : 1465 SQ.FT
-
BUILT UP AREA : 1655 SQ.FT
-
SUPER BUILT UP AREA : 1902 SQ.FT
-
UNDIVIDED SHARE OF LAND : 658.75 SQ.FT
For an expanded view, click on the image.
TYPE A
3BHK.NORTH FACING-
5 UNITS - 1ST FLOOR TO 5TH FLOOR
-
CARPET AREA : 1576 SQ.FT
-
BUILT UP AREA : 1777 SQ.FT
-
SUPER BUILT UP AREA : 2044 SQ.FT
-
UNDIVIDED SHARE OF LAND : 708 SQ.FT
TYPE B
3BHK.NORTH FACING-
5 UNITS - 1ST FLOOR TO 5TH FLOOR
-
CARPET AREA : 1511 SQ.FT
-
BUILT UP AREA : 1711 SQ.FT
-
SUPER BUILT UP AREA : 1978 SQ.FT
-
UNDIVIDED SHARE OF LAND : 685 SQ.FT
TYPE C
3BHK.NORTH FACING-
4 UNITS - 1ST FLOOR TO 4TH FLOOR
-
CARPET AREA : 1465 SQ.FT
-
BUILT UP AREA : 1655 SQ.FT
-
SUPER BUILT UP AREA : 1902 SQ.FT
-
UNDIVIDED SHARE OF LAND : 655 SQ.FT
For an expanded view, click on the image.

